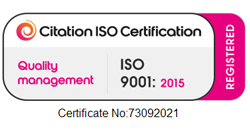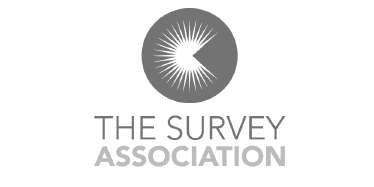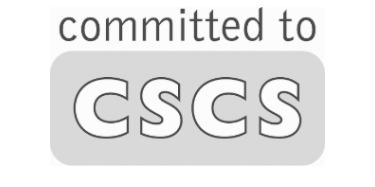Measured Building
We have decades of experience in measured building surveys. Using traditional survey methods combined with the latest laser scanning technology we can produce floor plans, ceiling plans, elevations, sections, internal elevations, sectional elevations, pointclouds, CAD models and Revit models.
Floor Plans

Elevations

Sections, Internal Elevations and Sectional Elevations

3D CAD

BIM






