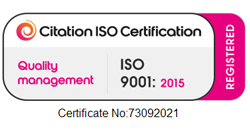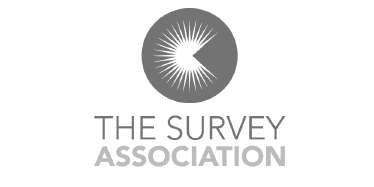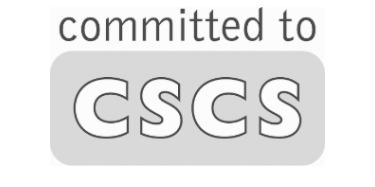Elevations
N D Oliver & Co Ltd, Chartered Land Surveyors, are experts in the collection, organisation, presentation and delivery of spatial data. Over 80% of our work is repeat business. Our clients trust us to provide them with what they need.
Building elevation/facade & section surveys are required on many projects. Along with traditional techniques the increased use of laser scanning provides a rapid and cost-effective record. Our elevation/facade & section surveys are used in many ways:
» refurbishments of existing facades for instance if cladding is being placed on a building
» designing openings and tying new buildings into existing buildings, floor levels, window openings, ceiling heights etc.
» designing sympathetically with respect to adjoining buildings
» right to light considerations
» heritage recording, monitoring, verticality checking and re-instatement of building facades
» 3D visualisation surveys
Elevations/facades & sections are normally presented as AutoCAD drawings and plots which are also suitable for MicroStation.
View samples of elevation/facade & section surveys.
Contact us today to see how can help you.





