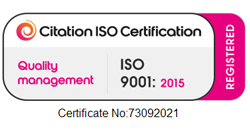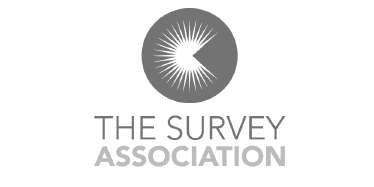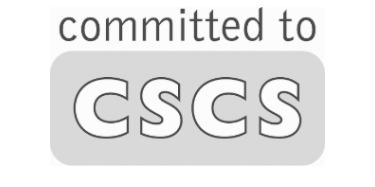Developers
Developers benefit daily from the services and products we provide. We are experts in the collection, organisation, presentation and delivery of spatial data.
Our main deliverable is the AutoCAD drawing, either as a hard copy, CD, email attachment or direct to your preferred web site. PDFs are also supplied. Our CAD Manager has over 20 years experience in producing drawings for Developers. View samples of our work.
A well specified, executed and presented survey brings you many benefits. It allows you to:
» plan with confidence
accurately knowing the shape, size and levels of the site or building» reduce the risk of delays in your project
knowing where underground utilities are before starting on site» explain to your clients, colleagues and planners what you propose
From pre-planning right through to as-built surveys we can assist you:
site services
topographical surveys with contours volume calculation and comparison setting out and site control OS National Grid Coordinates and OS Background maps
measured building services
floor plans and elevations right to light surveys
utility services
drainage underground utility tracing
boundary resolution lease and title plans
Contact us today to see how can help you, or use the links to dig a little deeper and find out for yourself.




