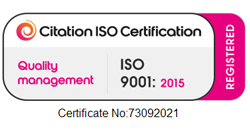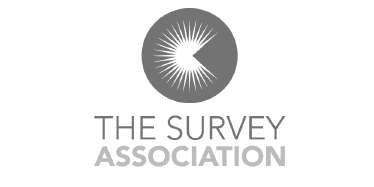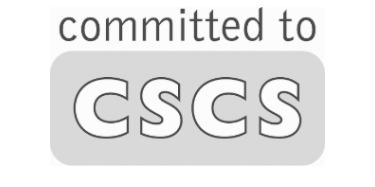BIM
At N D Oliver & Co Ltd we have an expert CAD (Computer Aided Design) team. We produce a wide variety of 2D & 3D plans including, topographical, floor plan, elevations and sectional drawings. Paper and pdf copies can also be made available.

We can provide all kind of plans and models using 3D pointclouds and with the latest Autodesk Revit software we can also provide BIM Models.





