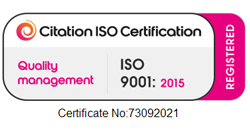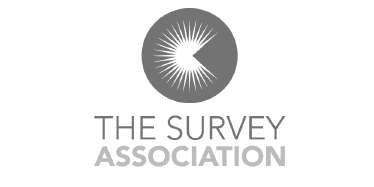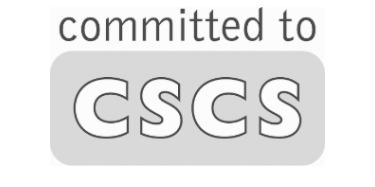Measured Building & Property Services for Architects & Designers
N D Oliver & Co Ltd are experts in the collection, organisation, presentation and delivery of spatial data. We have comprehensive PI insurance and we operate under the rules and regulations of the RICS.
Our clients trust us to provide them with what they require. This is why over 80% of our work is repeat business.
We offer a suite of Measured Building & Property Services specifically tailored to the needs of Architects & Designers:
Our main deliverable is the AutoCAD drawing. Karen Davies our CAD Manager has over 20 years experience in producing drawings for Architects & Designers.
We produce Floor Plans, Elevations and Sections. We also provide Laser Scanning surveys where appropriate.
As well as in the planning and design process our surveys are used in Right to Light cases and also as the raw data input for 3D visualisations.
NIA and GIA surveys are carried out for many portfolio holders.
Contact us today to see how we can help you, or use the links above to dig a little deeper.




